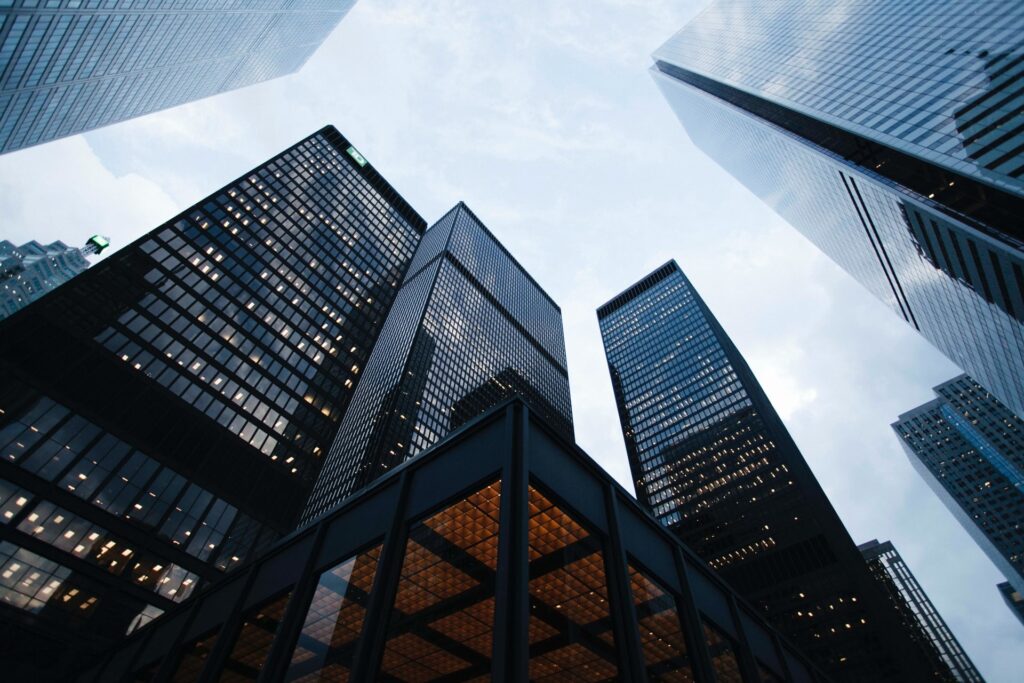
Introduction
Inclusive and diverse communities are the cornerstone of a thriving society. As multi-family developments continue to shape urban living, architects and developers are increasingly prioritizing the design of inclusive spaces that accommodate individuals from all walks of life. Say’s Richard Zahn, creating environments that promote diversity, accessibility, and a sense of belonging is essential in fostering vibrant and harmonious communities. In this article, we will explore the principles and strategies that contribute to designing inclusive spaces in multi-family developments.
1. Universal Design Principles
Universal design principles form the foundation of creating inclusive spaces. Architects focus on designing spaces that are accessible and usable by people of all ages and abilities. This means incorporating features such as step-free entrances, wide doorways and hallways, wheelchair-friendly pathways, and accessible amenities. Universal design not only benefits individuals with mobility challenges but also enhances the overall usability and convenience for everyone.
2. Diverse Unit Configurations
Inclusive multi-family developments offer a range of unit configurations to cater to diverse needs. This may include units of varying sizes and layouts to accommodate different family structures, single occupants, or multi-generational living. Providing flexibility in unit designs allows residents to find a living space that best suits their preferences and requirements.
3. Community Spaces for Connection
Designing inclusive spaces goes beyond individual units. Developers focus on creating community spaces that encourage interaction and socialization among residents. Communal lounges, outdoor gathering areas, shared kitchens, and recreational spaces become hubs for building relationships and fostering a sense of community.
4. Celebrating Diversity through Art and Culture
Art and cultural elements in multi-family developments can celebrate the diversity of the residents and create a sense of cultural identity. Integrating public art, murals, or sculptures that reflect the heritage and stories of the community adds a unique dimension to the development and enhances the residents’ connection to their living environment.
5. Supportive Amenities and Services
Inclusive multi-family developments consider the needs of diverse residents and provide supportive amenities and services. For instance, childcare facilities, elder care services, or language support programs can be integrated to cater to families, seniors, and non-native speakers. These amenities enhance the overall well-being of residents and contribute to a more inclusive living experience.
6. Resident Involvement and Input
Involving residents in the design process fosters a sense of ownership and inclusivity. Developers and architects seek input from potential residents during the planning phase, allowing them to express their preferences and needs. This participatory approach ensures that the development genuinely reflects the desires and aspirations of the community it serves.
Conclusion
Designing inclusive spaces in multi-family developments is a critical step in building diverse and thriving communities. Universal design principles, diverse unit configurations, community spaces for connection, celebration of diversity through art and culture, supportive amenities, and resident involvement are key considerations in creating inclusive living environments. Inclusive multi-family developments not only offer accessible and accommodating spaces but also celebrate the uniqueness and diversity of the residents, fostering a sense of belonging and unity. As cities continue to evolve, the commitment to designing inclusive spaces will play a crucial role in shaping vibrant and harmonious urban communities where everyone feels welcome and valued.